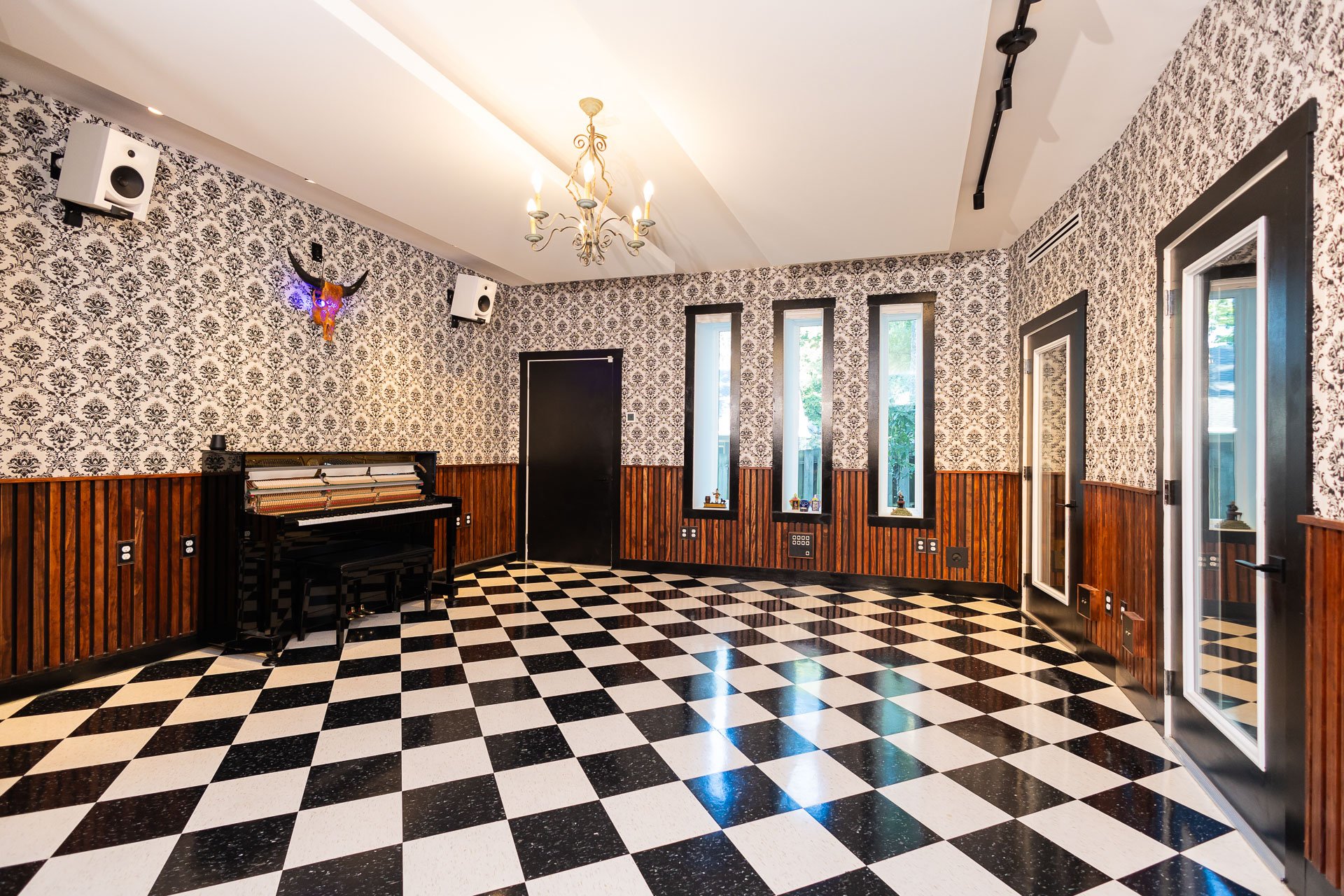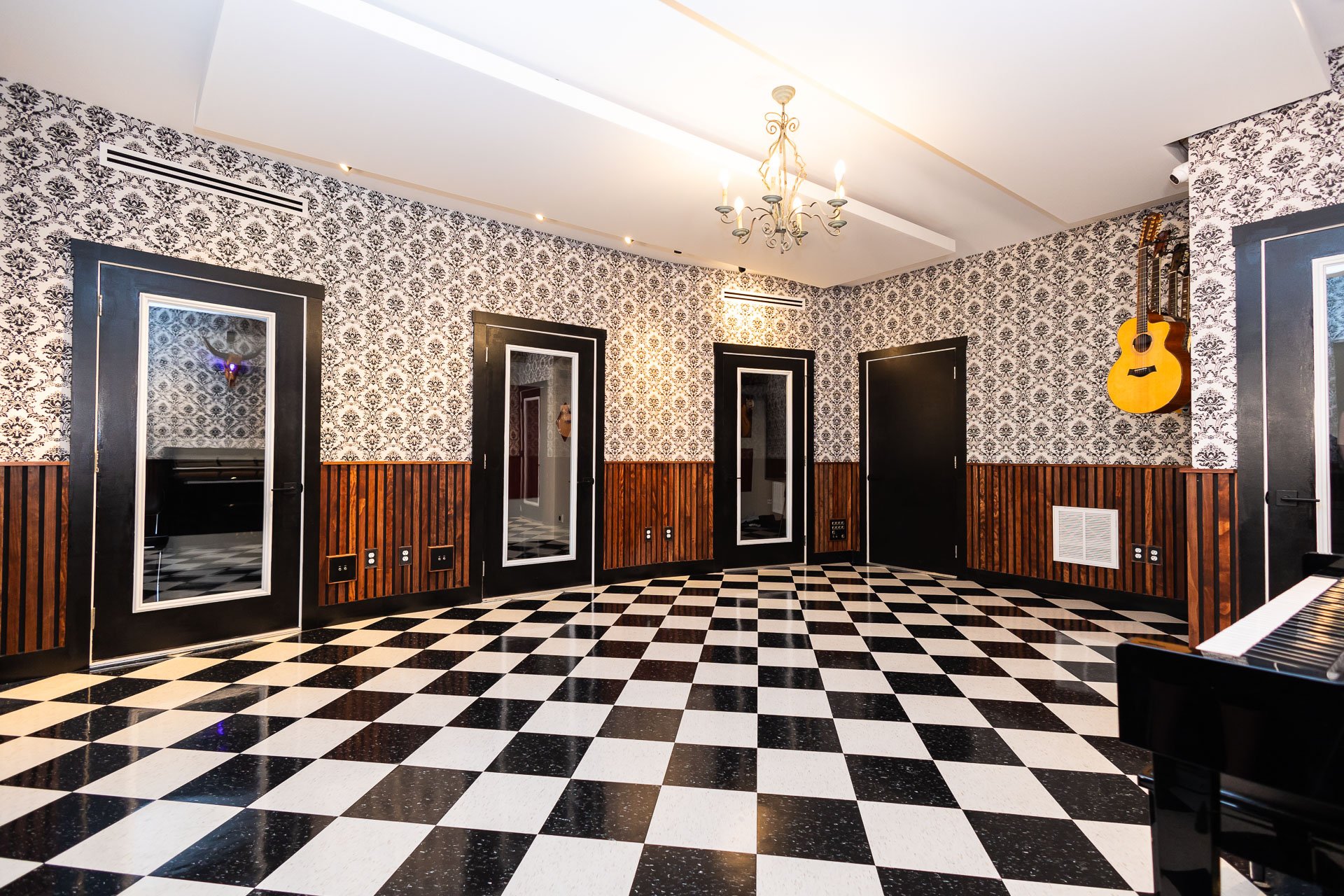
The Studio
The Henhouse Studio is a new facility in the heart of East Nashville, spread out over 2 floors - the tracking area and isolation booths on the ground floor, and the mixing/control room upstairs. The rooms are classy and comfortable and were designed and sonically treated by the good folks at Niles Acoustics. Abundant natural light and stellar acoustics make the studio an inspiring work environment. While treated like a professional studio, we wanted the rooms to feel like a comfortable living space rather than a traditional studio environment. The studio features an automated API 1608 console, a diverse mic collection, and many guitars, keyboards, amps, and other instruments to create with. A well curated and maintained collection of outboard gear gives you a wide range of sonic options.
Explore the space and feel free to reach out if you have any questions.
Downstairs - Tracking Area
The downstairs consists of a large main tracking area, with 3 smaller isolation booths to the side. The main room measures approximately 20’ x 16’ (320 sq. ft.) and has angled walls, custom ceiling treatment, tile floors, and wooden diffusors throughout. 3 tall, narrow windows open the room up to daylight which gives the room beautiful natural light throughout the tracking day (they have shades as well, in case you’re not into daylight). 32 tie-lines are wired from the main floor to the patchbay upstairs for easy connections to the console and Pro Tools. The main room sounds amazing and can comfortably fit sessions with up to 6 people.
3 Isolation Rooms are located in a row on one side of the main tracking room. All 3 are well isolated for sound, have tile floors, and custom ceiling treatment. All 3 rooms get heat and AC when needed and are very comfortable for people to work in. These spaces can be used for amps, drums, or musicians, and have double windows between them so the sightlines are solid between all 3 rooms. They all have tie lines to the control room.
Booth 1 - 12’ x 7’
This is the biggest isolation room and is often used as a drum booth. The custom wall and ceiling treatment make it sound excellent, and many world-class drummers have enjoyed it. This booth also stores our Hammond A-100 organ.
Booth 2 - 7’ x 7’
Booth 3 - 7’ x 7’
Upstairs - Control Room
The large upstairs control room is completely wired to the downstairs via several XLR panels. It is soundproofed and acoustically treated. The control room’s centerpiece is an API 1608 console, with a good deal of well curated vintage and modern outboard equipment. The control room can also be used as an additional tracking area. The back of the room is a comfortable seating area for artists to hang out and listen, eat or work on songs. The main room measures 23’ x 16’. The room is a wonderful listening environment with our near-field ProAc speakers, or our larger Atomic SixTens with built in sub-woofers.

































